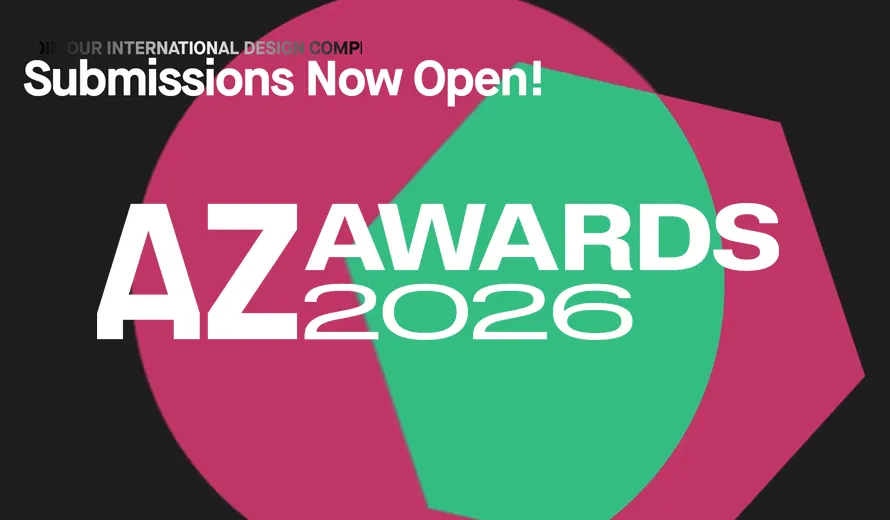Ancient Tree Civilization and Residence Future International Architectural Design Competition

Ancient Tree Civilization and Residence Future International Architectural Design Competition now is over!
Ancient Tree Civilization and Residence Future International Design Competition is initiated by the Royal Institute of British Architects (RIBA), organized by Kaisen Holding Group and executed by RIBA WFOE. With designverse and Young Bird Plan as strategic cooperative partners, this competition is released and open to all individuals and groups in global design fields.
Short description
Ancient Tree Civilization and Residence Future International Design Competition is initiated by the Royal Institute of British Architects (RIBA), organized by Kaisen Holding Group and executed by RIBA WFOE. With designverse and Young Bird Plan as strategic cooperative partners, this competition is released and open to all individuals and groups in global design fields.
Site Description
The site is located at Kaisen Thousand Year Ancient Trees Garden in Pingan Village, Baitang Town, Boluo County, Huizhou City, Guangdong Province, China. The total area is about 26.27ha. It is on the northwestern hillside of Guangdong Xiangtoushan National Nature Reserve and is embraced by numerous hills and mountains as well as ancient trees.
The project is located in the 1.5 hour economic circle of Guangdong-Hong Kong-Macao Greater Bay Area, China. It is merely 3 kilometers away from the Pingan Highway Exit of G0422 Xinbo Highway.
The project, with the focus on the Thousand Year Ancient Trees Garden, radiates to the surrounding land of approximately 1333.33ha including three villages – Gudong Village, Pingnan Village and Jiaomu Village.
Design Requirements
The entrants (individuals/groups) of this competition are expected to fully consider the relationship of the buildings within the site and numerous ancient trees as IP. The theme of this competition, i.e., protection, return, inheritance, shall be expressed obviously. The relation of ancient trees’ civilization, humans and trees as well as nature is the core exploration and pursuit of this design. Designers shall design on the basis of this theme.
The scheme should appropriately deal with partition of functions, circulation organization, big tree landscape and space layout, pay attention to the combination of inside and outside environment, deal well with the transition of space indoors and outdoors as well as the relation of permeability, and consider energy saving and sustainable development. The quantity of floors are determined by designers, but it shall not be too tall. The architectural style reveals the local characters and the characteristics of the times. Design should comply with relative design rules in China. It should express the solemn atmosphere of the entire manor through the landscape and the cluster of buildings.
Submission requirements:
A scheme shall be presented in at least four A2 sheets in a clear, vertical way and in readable format (with a 8mm page margin) and include following parts:
➜ Descriptive text on concept within 1200 words, economic and technical indicators;
➜ Contents are as below:
1) The drawings should be with caption in English and Chinese, and include site plan, master plan with function analysis, circulation organization relation drawing, function details and evolution diagram, other diagrams, plan, elevation, section, perspective drawing, scene details, etc.
2) Color renderings:
Two renderings of aerial view shall fully express an atmosphere of the whole manor via presenting the relation of the landscape and the cluster of buildings. Other buildings which are not listed in the design of units could be expressed by the designers at will to fit the completeness of the whole atmosphere.
3) Descriptive text on architecture design: design idea, general layout and environmental design, unit building concept, function, style, structure scheme, technical and economic indicators, etc.
Through diagrams and text, the scheme shall be narrated in details and be sure of its clarity and readability.
Who may enter?
All individuals and groups can participate this competition. There is no limitation on quantity of members for each group, but the group leader shall be a professional architect.
Prize:
First Prize winner will receive 1.5 million RMB (pre-tax) + RIBA Trophy + RIBA Certificate of Honor, Second Prize (Top 6) 5 winners will receive 200,000 RMB each (pre-tax) + RIBA Trophy + RIBA Certificate of Honor.
Entry fees:
There is no entry fee to participate!





